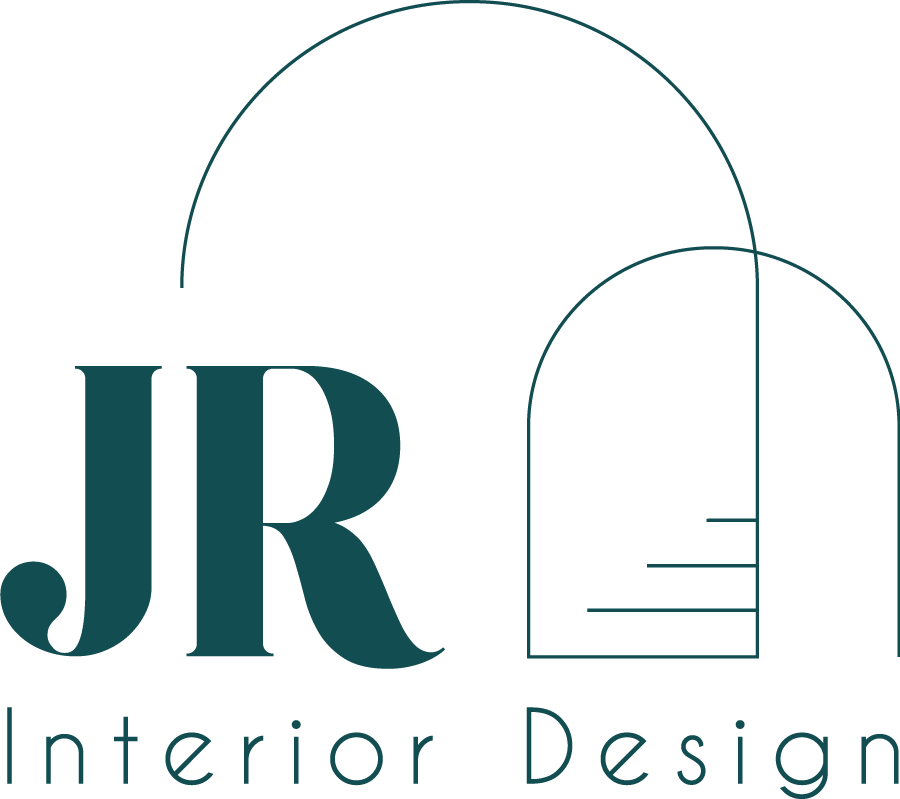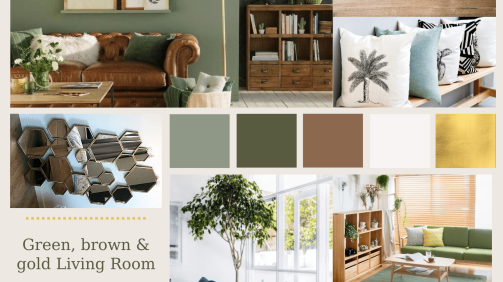Renovation of a hallway
Date
Location
Area
2021
Caen
10sqm
Renovation of a hallway
For her family apartment, the client wanted the renovation of the hallway of her appartment. She wanted to modernize and optimize the space. I created some realistic 3D images allowing the client to project herself into her new entrance. As agreed with her, I offered her 2 versions of the projects including custom furniture.
The custom-made piece of furniture replaces the existing wardrobe. This new piece of furniture must hide the electrical board while providing more storage for coats and shoes.
A custom-made bench is also added to provide comfort in the hallway to put on your shoes, put down your bag or even store shoe care accessories in the bench drawer.
A sliding mirror-effect glass door gives an impression of space and depth while reflecting the light.
The parquet effect vinyl floor is replaced by a glossy white marble effect tiles for a more chic and bright decor.
To match an existing dressing room in one of the rooms of the apartment, a blue-gray paint covers the front door and the wall around it.
A console, a storage compartment, a mirror as well as lights are also added to this entrance.
Look at the 3D photos and then the realized project.
Entrance renovation: 3D renderings of the white and wood entrance
Entrance renovation : Finished project photos
Before / After





